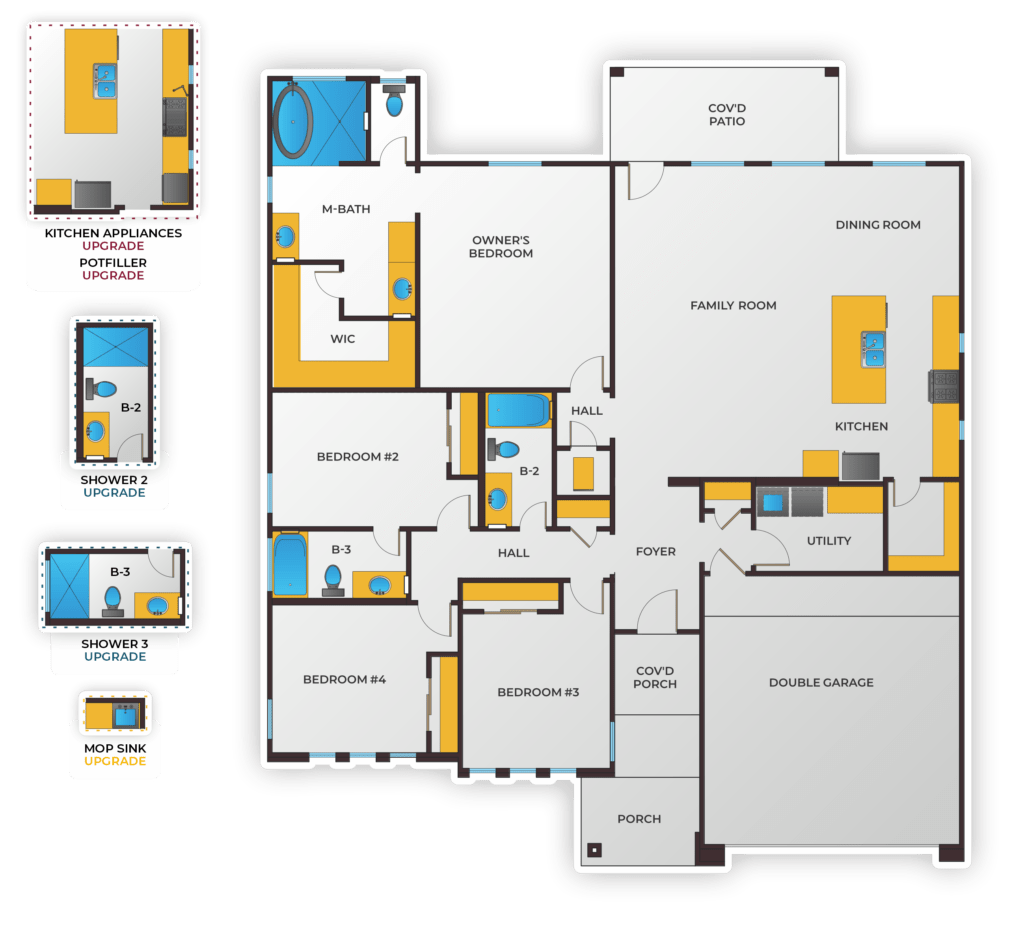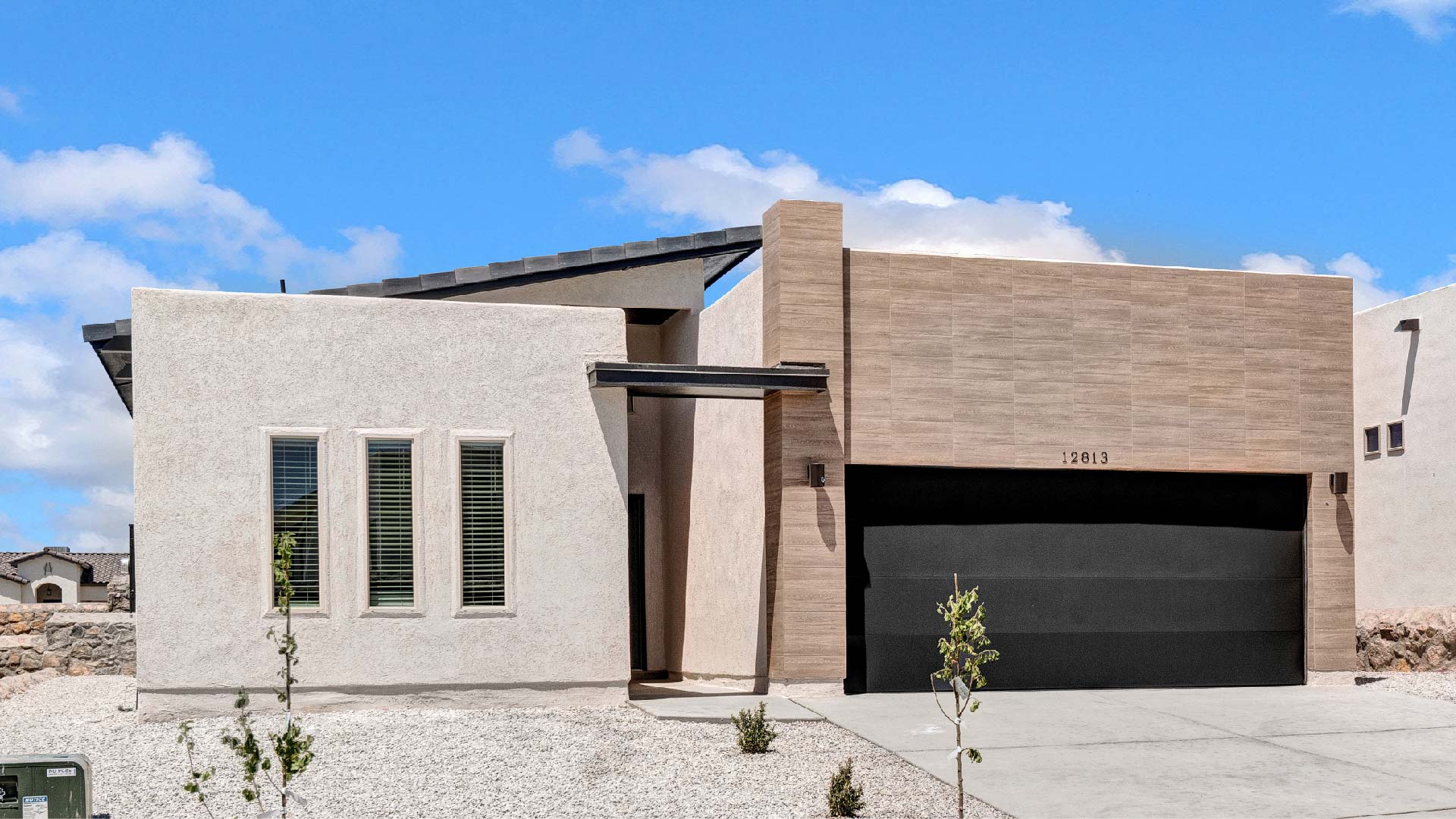New Layout
Current Layout
MODEL HOME


CREATE LIFELONG MEMORIES
7431 Cimarron Gap
El Paso, TX 79911
Welcome to our extraordinary model home, where the possibilities of comfortable and connected living unfold before your eyes. With a spacious open concept floor plan spanning 2,061 square feet, this home is tailored to accommodate the needs of a large family. Boasting four inviting bedrooms and three bathrooms, it offers an ideal sanctuary for every family member. The seamless flow between the living, dining, and kitchen areas encourages quality time together, fostering stronger bonds and creating lifelong memories. This thoughtfully designed home embraces the essence of modern living, elevating the everyday experiences of a big family and providing the foundation for a truly enriched life.
SPECIFICATIONS
2,061 SF Living Area
4 Bedrooms
3 Bathrooms
2 Car Garage
FLOOR PLAN
GALLERY
LOCATION
Come Visit McKinley
Find our model home at 7431 Cimarron Gap Dr and discover the high-end quality of our Rise Homes.
MODEL HOME HOURS
MONDAY
TUESDAY
WEDNESDAY
THURSDAY
FRIDAY
SATURDAY
SUNDAY
10:00 am – Dusk
10:00 am – Dusk
10:00 am – Dusk
10:00 am – Dusk
1:00 pm – Dusk
10:00 am – Dusk
11:00 am – Dusk
Komodo
Lorem ipsum dolor sit amet, consectetur adipiscing elit. Ut elit tellus, luctus nec ullamcorper mattis, pulvinar dapibus leo.
















