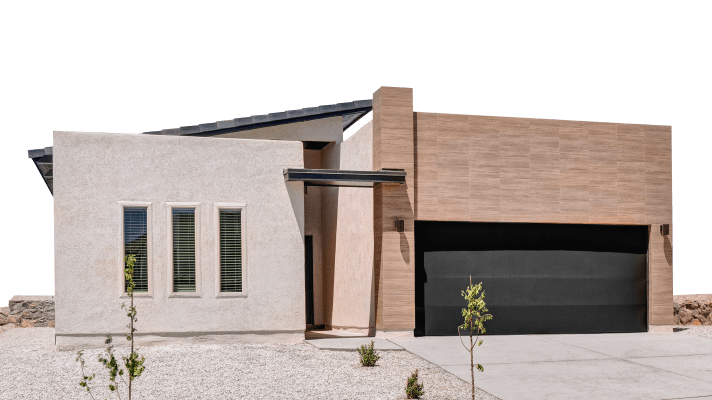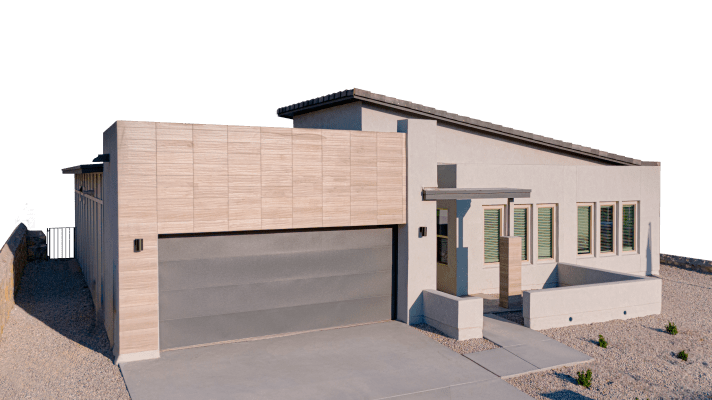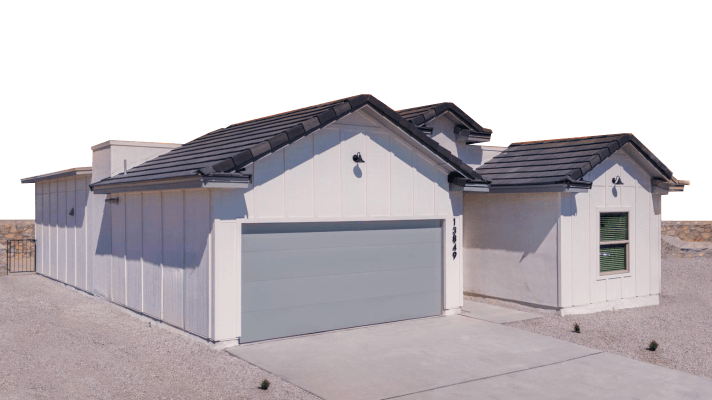Our Model Homes are a full representation of what a Rise Home is. From the custom interior and exterior amenities to the exceptional energy performance and expert craftsmanship that goes into every home we build.
Monday
Tuesday
Wednesday
Thursday
10:00 am – Dusk
10:00 am – Dusk
10:00 am – Dusk
10:00 am – Dusk
Friday
Saturday
Sunday
1:00 pm – Dusk
10:00 am – Dusk
11:00 am – Dusk



With the increase of cases in our city, Rise Homes is doing all it can to keep our Models available to you while also understanding the importance of keeping our staff and customers safe.
For this reason, we have decided to initiate the following guidelines for Model home visits:
Please understand that, for the safety of our staff and the general public, we cannot waiver from these guidelines and Rise Homes sincerely apologizes for any inconvenience these extra precautions may cause you.
Thank you so much for your interest in our homes and we appreciate your understanding and patience.
FOLLOW US